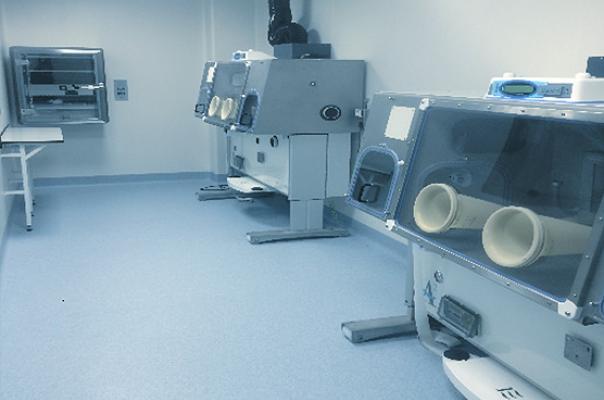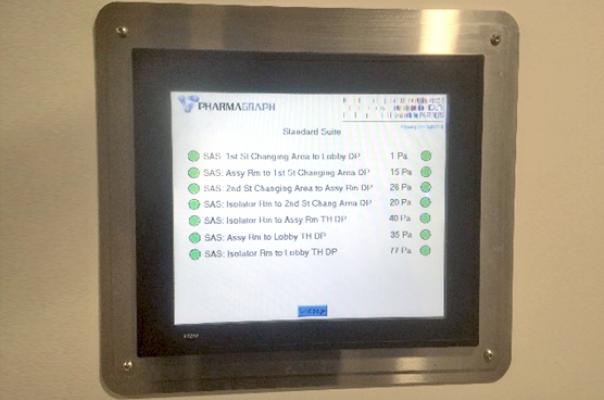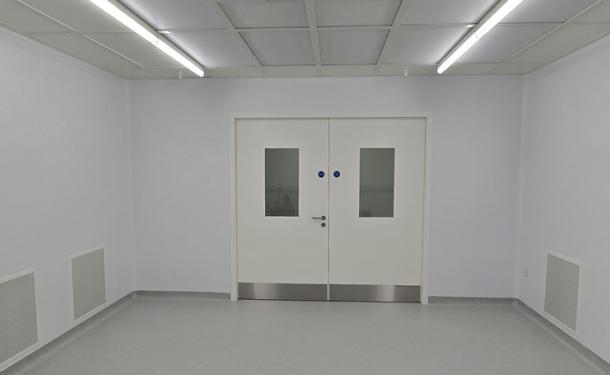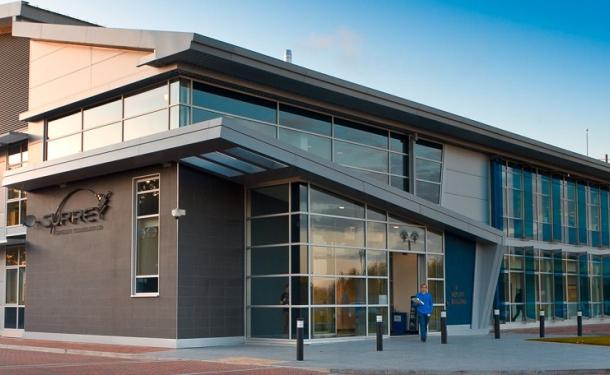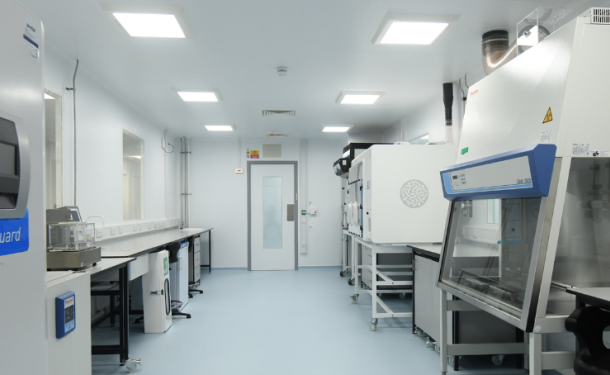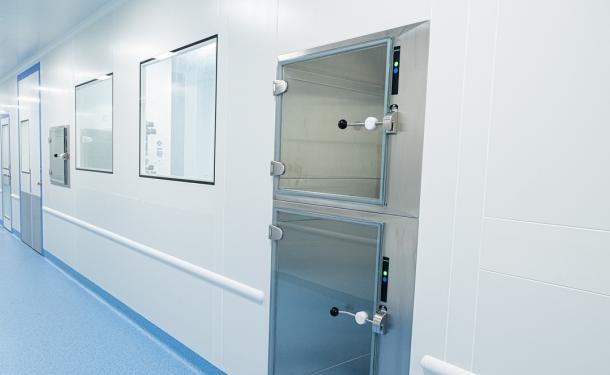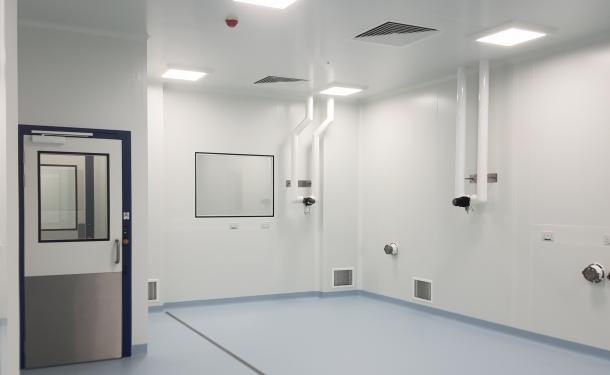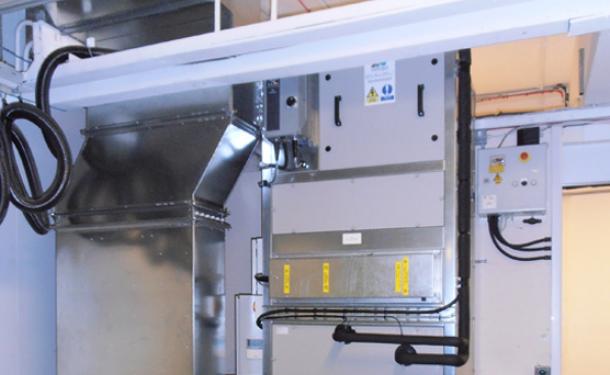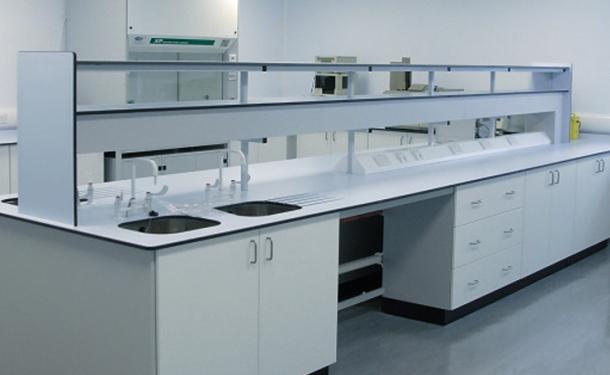CRC - Guy's Cancer Centre - Case Study
Hospitals
Aseptic Suite - London Bridge
Guy's Cancer Centre is a new £160m 14-storey cancer treatment and research centre all under one roof.
Laing O'Rourke contracted Clean Room Construction for the detailed design, build, commissioning and validation of the 7th floor aseptic pharmacy covering an area of 214m2.
The project involved lighting and small power, supply and extract ductwork, HEPA filtration and fume extract ductwork. The facility incorporated floor to ceiling vinyl, door interlocking system, hygienic intercom stations, electrical interlocked transfer hatches with in-built HEPA filtration, break-out panels, secondary glazing and Trespa furniture.
A validated environmental monitoring system was also installed to monitor the cleanroom pressures and particulate cleanliness of the rooms with a 12-inch display on the exterior of the suite with traffic light warning system within the suite.
CRC completed documentation and the execution of the DQ, IQ and OQ.
Contract Value £420,000

