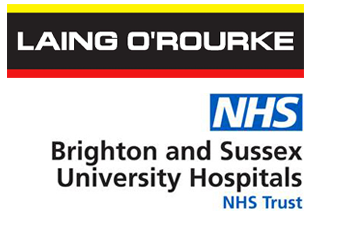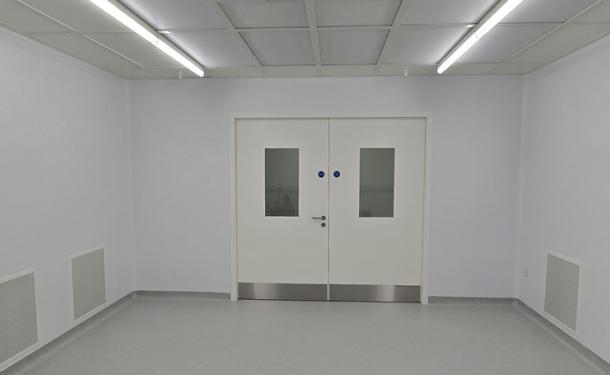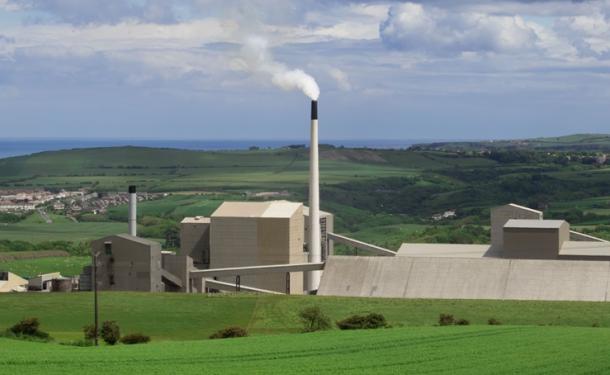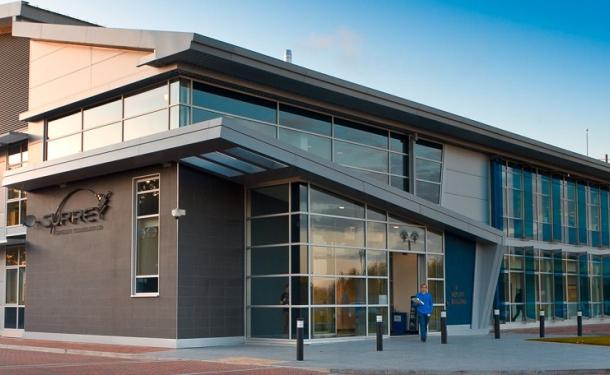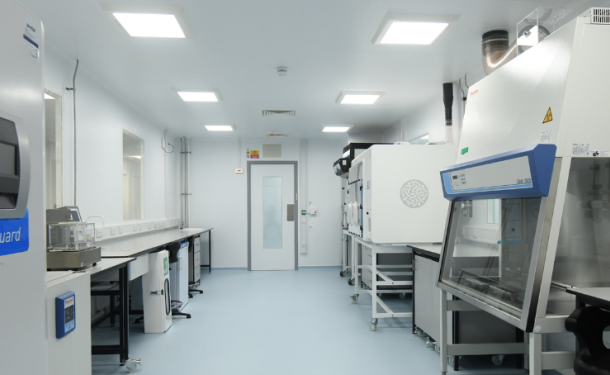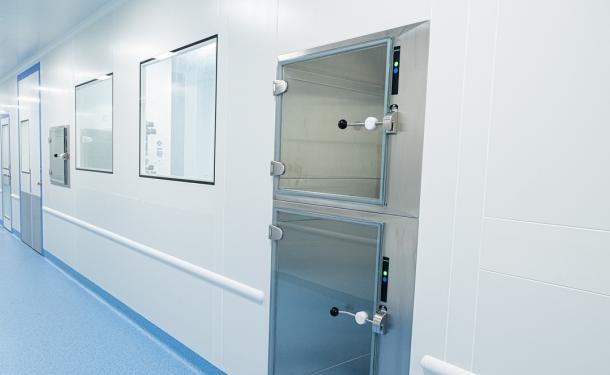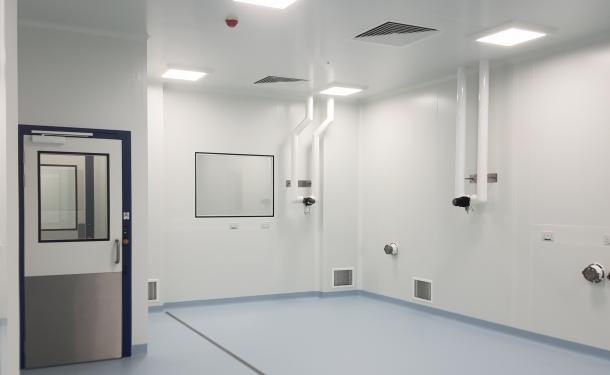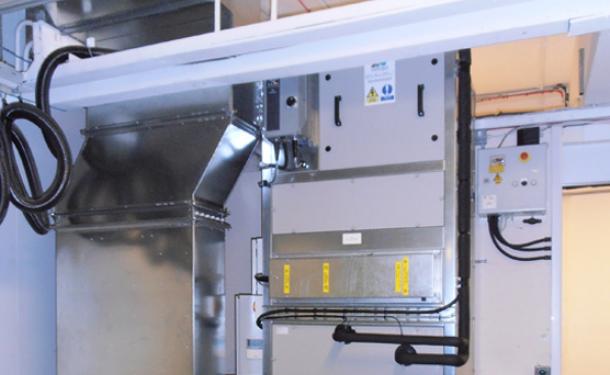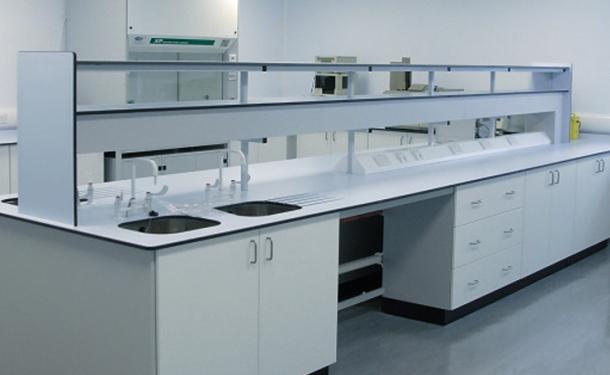Brighton 3Ts Redevelopment
Hospitals
Radiopharmacy Unit Design - Brighton
Following a competitive tender, Laing O'Rourke brought in Clean Room Construction to provide installation and validation associated with the decant project for the Radiopharmacy Unit, as part of the wider £420m Brighton 3Ts Redevelopment.
CRC was employed to supply and install the internal finishes, HVAC, fixtures and fittings including the Installation Qualification and the Operational Qualification for the radiopharmacy. CRC's scope included the supply and fitting of an integrated continuous particle monitoring system for the rooms and isolators and the provision of vinyl finishes to the floors, walls and ceilings as well as the doors, transfer hatches and windows.
The radiopharmacy consists of two laboratory areas - the radiopharmacy and blood labelling areas - as well as associated changing facilities and inner and outer support rooms built within the temporary building at Level 04.
The cleanrooms were successfully classified to class C/D in accordance with MHRA guidelines.
Contract Value £900,000
