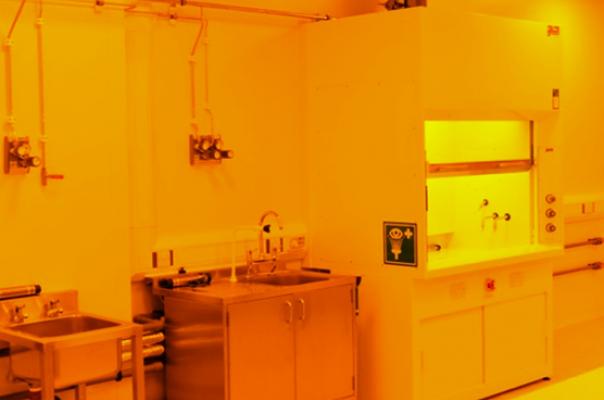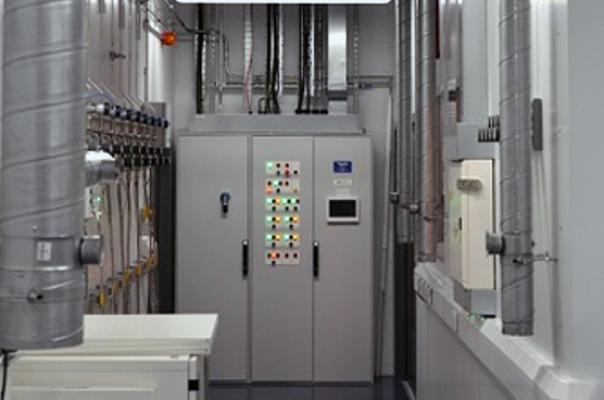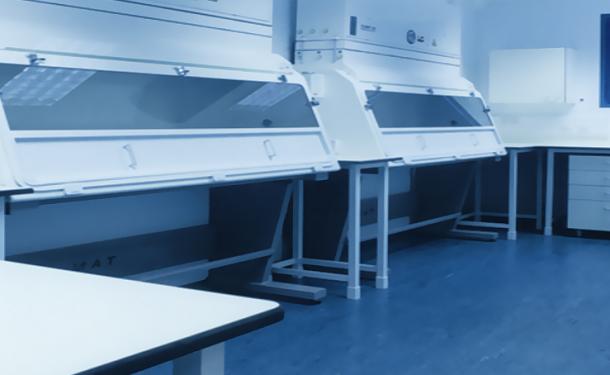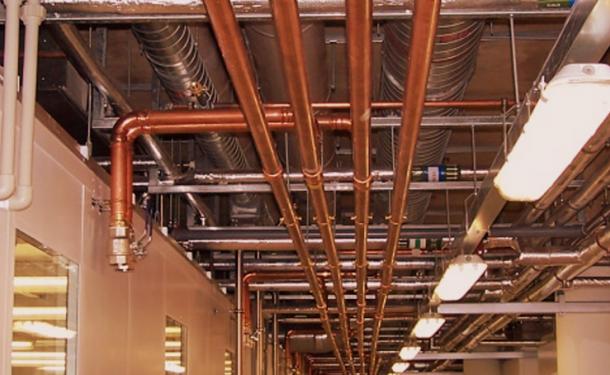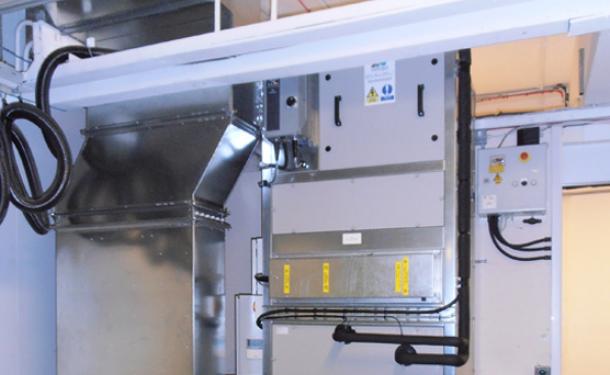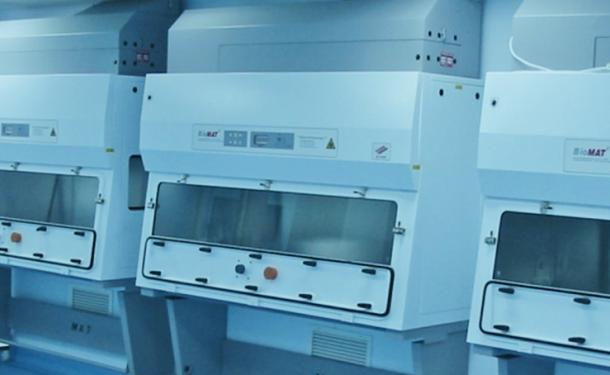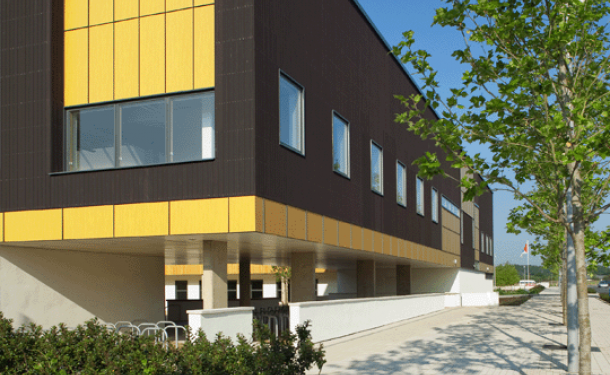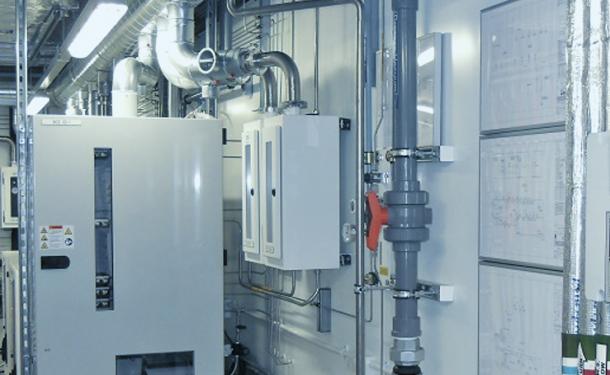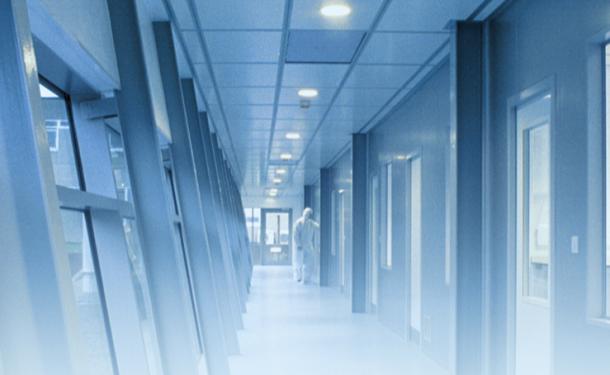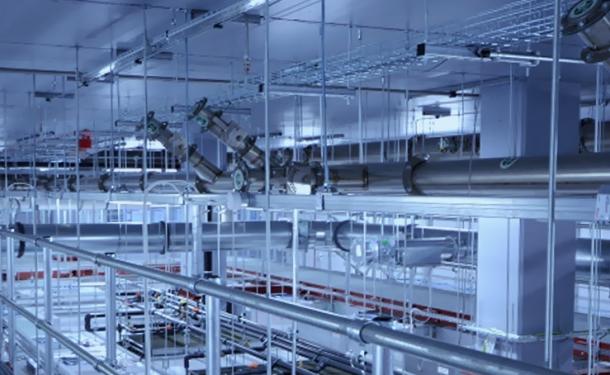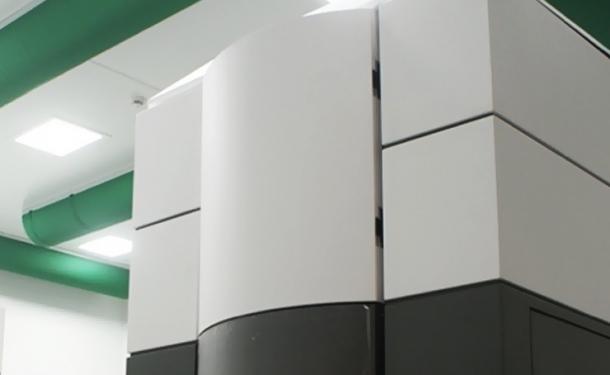University of Birmingham
Universities
Cleanroom facility for School of Engineering
The University of Birmingham's Estates department brought in CRC to collaborate with its appointed architects to design and then construct a general physics cleanroom facility as part of the refurbishment of the university’s School of Engineering.
The refurbishment consisted of the creation of an ISO Class 7 cleanroom and clean change area, process lab and process plant area within the ground floor area of the host building.
CRC installed a dedicated fresh air AHU on the roof of the facility's host building as well as HEPA filters and an air cooled chiller unit. Several process gas services were installed throughout the facility and a process cooling water circuit enabled the delivery of temperature and pressure controlled water for the process equipment.
CRC also fitted all electrical circuits for HVAC plant, process power for room equipment, general small power, lighting requirements and HEPA fan filter units as well as controls for the fan filter units and BMS system. A Gas Detection Monitoring system was installed to enable the immediate isolation of the gas services in the event of oxygen levels depleting within the facility. Lighting needed to be UV sensitive due to the processes used in the main cleanroom. Yellow filtering film was applied to the lighting modules and vision panels for this purpose.
The 250m² facility was completed on time to meet the client's timeframe for the installation of specialist equipment. CRC also commissioned and successfully validated the facility to meet the classification requirements.
Contract Value: Circa £1.2 million

