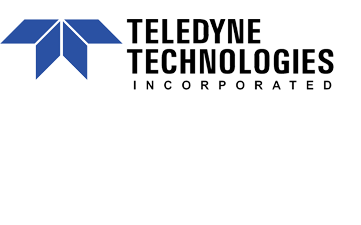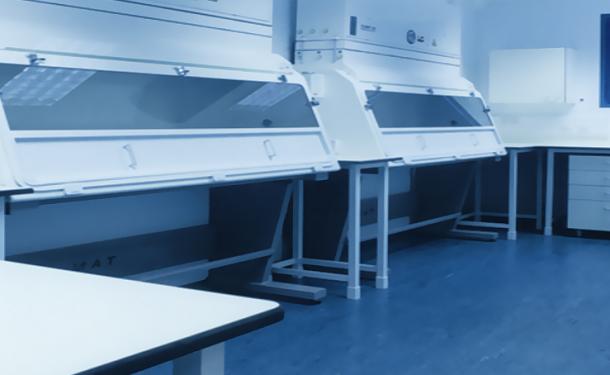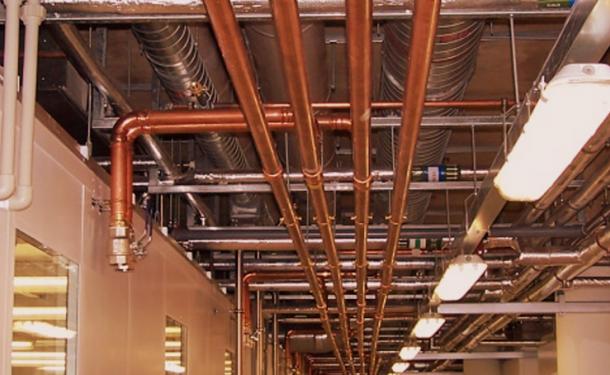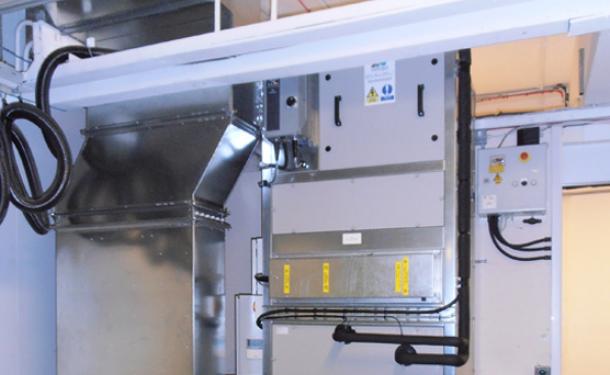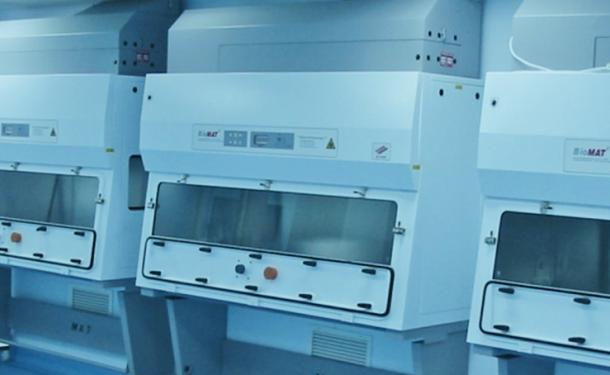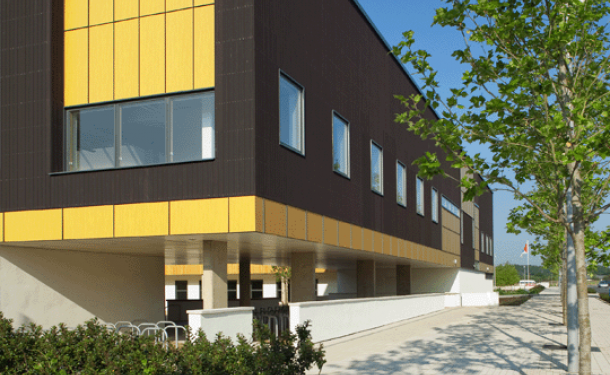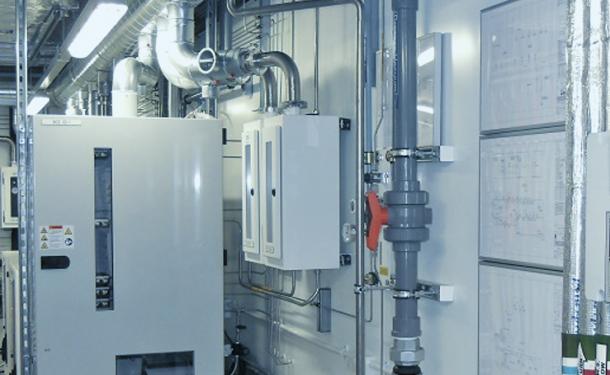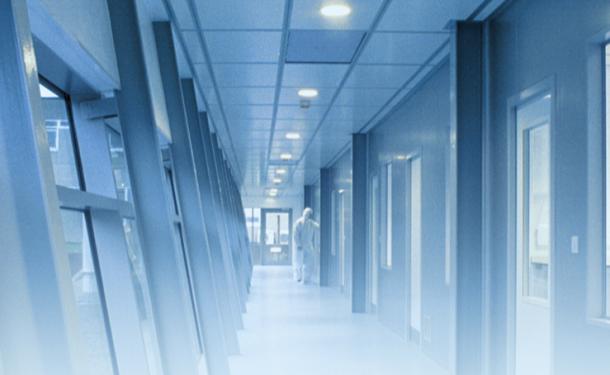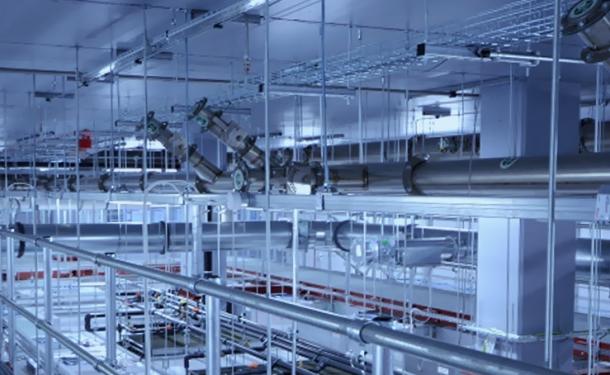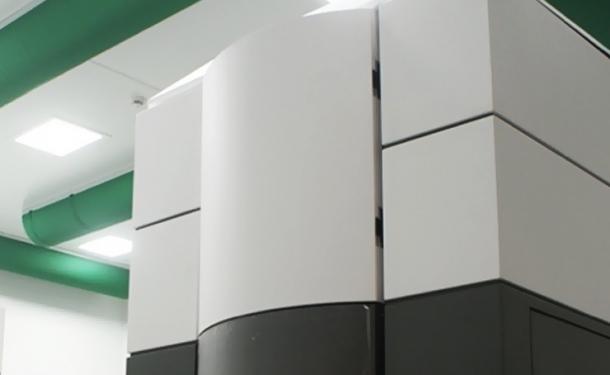Teledyne e2V
Technology
Imaging cleanroom suite - Chelmsford, Essex
Teledyne e2V is a leading global provider of specialist technology solutions for high performance systems and equipment across the medical/science, aerospace/defence and commercial and industrial markets.
Clean Room Construction (CRC) was employed as the principal contractor for the design, supply, installation, commissioning, cleaning and testing of a new ballroom-style imaging cleanroom on the first floor of the company's UK headquarters in Chelmsford.
CRC designed, installed and commissioned the new facility which will be used for high performance imaging projects. Energy-efficiency and outstanding reliability were key elements of the design engineered by CRC.
The suite measures around 864m² and includes an expandable Plasteurop modular partitioning system, electronically interlocking doors to the airlock and changing room and an HVAC system. The cleanroom suite also incorporates a centralised ceiling grid which will allow for future partitioning relocations. Laminar airflow exists in all ISO Class 5 rooms. From the ceiling plenum the air passes into the cleanrooms via more than 400 fan-assisted HEPA filter units.
Energy-saving features include auto fan speed control on the AHU supply fans, individual fan filter unit fan speed adjustment with EC low energy fans, auto night setback functionality and zonal temperature and humidity parameter relaxation functionality. In addition there are twin dry air free coolers. A control system manages the environmental parameters of the facility and a purpose-built control panel houses all the BMS and control items needed to operate the cleanroom suite. Twin turbo core chillers supply primary and secondary chilled water circuits, each with automatically optimised variable flow and temperature controls. Teardrop dimmable LED lighting has been installed throughout the facility. This enables the user to turn off lights in areas not in use, thereby saving energy.
